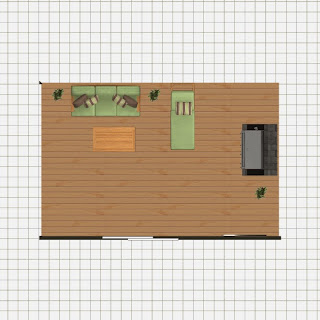James.J.Hill house
James J hill had a big part in the creation of the great northern rail way.
James Hill lived in the house with his wife Mary and there 10 children.
The architect of the house was Mark Fitzpatrick.
Summit avenue
Summit avenue was home to very wealthy peopleJames J Hill built homes for some of kids on summit avenue.
There were lots of houses shared between to families that where in business together
 |
| This house on summit avenue was one of the only houses with the garage attached . |
If you live on summit avenue today you are responsible to keep up with the historical accuracy of the house. The most common style was queen Anne and Italian villa style. The most common architect is Cass Gilber and Mark Fitzpatrick
 |
| This house on summit avenue was very different when the original owner had it. It used to have a full front porch. |





