This week in Interior Design we spent time looking at different styles of houses. We learned about where different styles originated from and how the styles changed based on the years and space and needs of people.
SaltBox
Is an Early North American House Style. Traditionally tall windowed front wall of a saltbox house Faced south to capture the suns warmth.There is a low back wall with few windows it has a sloping roof reach nearly to the ground offering protection from the cold north wind.
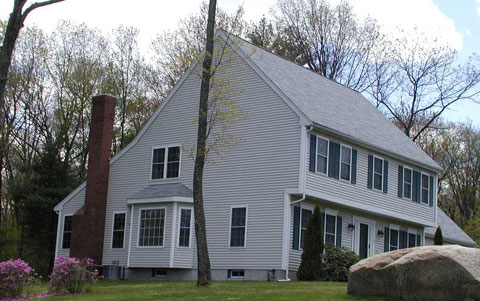
Garrison
This is a house style of colonial times in New England. It is easily identified because the second story overhangs the first story usually along the front wall of the house. A garrison house will usually have narrow wooden clapboard sidings Trim and decorative details are minimal. This style is still popular today.

Georgian
This house is named for the King Georges of England . They were built before American revolution.Sometimes called Colonial style. These houses have a Classic Inspired details around the main door such as classic columns or pilasters and a round arch.The roofs are pitched,from which rise several chimneys serving the fireplaces inside, Some original Georgian houses had wood siding but others were brick.This house shows Authority when people originally look at it. This house has a formal balance And is two stories . They also have an attached garage.

Federal
This style house was built after the American Revolution. They have lots of classical details. Such as palladian windows, columns or pilasters. They have a low pitched roof that often disappears behind a balustrade. Windows of lower stories are taller that those above.
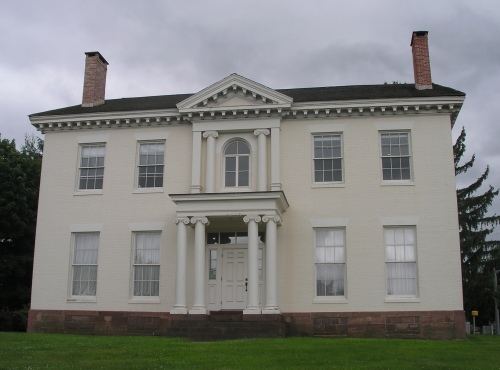
Greek Revival
This style is the one most often copied for a modern colonial home. The Greek style was inspired by an original Greek temple. This type of house has two story columns. Lots of wood work around the door. Usually painted white.This house is very balanced. This house has a very formal and grand appeal to it.
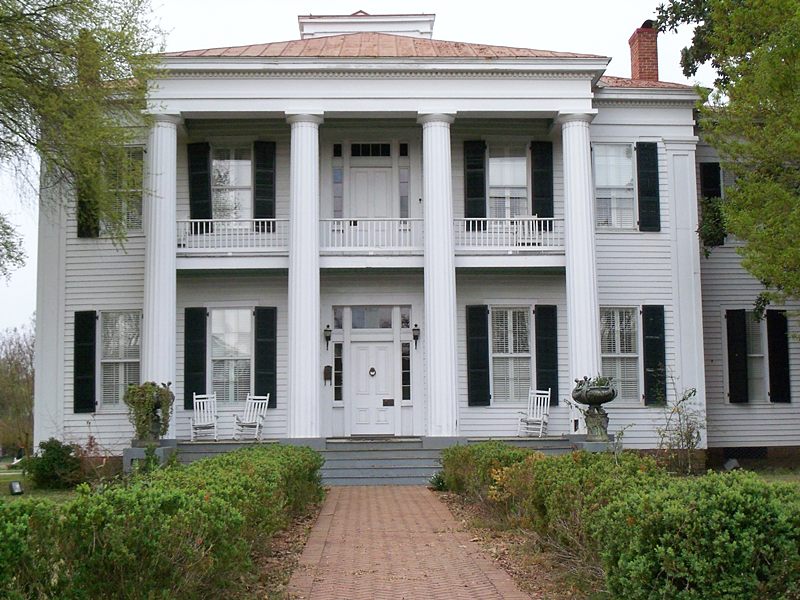
Cape Cod
This style first appeared in the early years of North America. It has a steeply pitched saltbox roof, with or without dormers.Usually sided with natural wood shingles,Today it is often sided with wooden clapboards.The front door uses wood trim to hint at classical pillars.
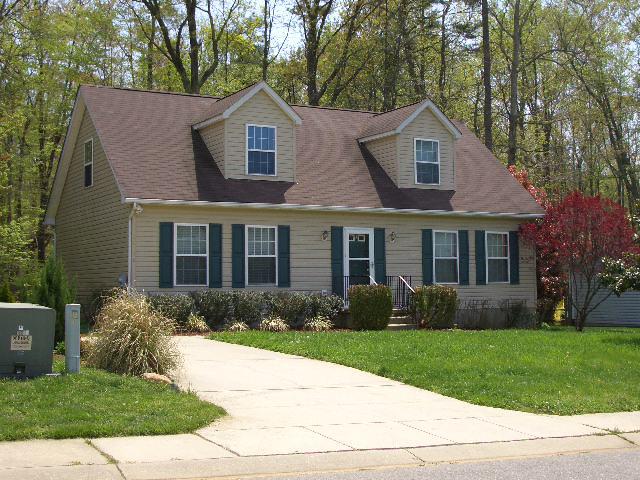
Gothic -Revival
This style was popular in the middle of the nineteenth century but not now. The house borrowed decorative details form medieval Gothic cathedrals. Details included pointed arches, high pitched roofs, elaborate decorative trim.Sometimes even towers

Row Houses and Town Houses
These houses were built on narrow long properties they had narrow fronts with several stories above.The wall of one row connected the the wall of the next row. Sometimes the the row houses resemble each other in appearance. Today they are called town houses.
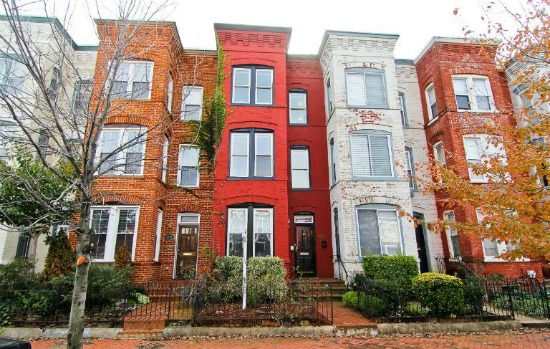
Italian Villa
In the middle of the nineteenth century some people built large houses resembling Italian villas.They could assume many forms but they all used classic columns or pilasters, and round arches and pediments over doors and windows. Quoins ran up the corners of the different parts of the house. Quoins are stones stacked up to form corners,alternating in size.

Stick Style
In this house builders used intricate and individualistic wood decorations for the house.You can identify it by its decorative woodwork,Especially for porches around doors and windows, and brackets supporting the projecting eaves of the roofs. This house will have no other distinctive style.

Art Nouveau
This style of house is more decorative style than a basic house shape. Human faces wearing fanciful headdresses, plants and flowers are all typical of this style The decorations can be molded in stucco or cement and worked in color in stained-glass windows.

Queen Anne
This style came from England, Even though this house is large its low arches deep porch and dark sides often shingled, stone, or brick give it a cozy warn feeling of a cottage. This house has bay windows lots of nooks and crannies balloon frame building method. Multi colored and patterned. This house is very romantic and lively.

Tudor
A tudor style house has a traditional appearance.This house has lots of wood trim and half timbers a double gable front and a decorative chimney. The front door wall is stone the half timbered front is brick and the rest of the facade is stucco. Traditional colors are white and brown.

Dutch
This house has a gambrel roof with front shed dormers.This style is popular in NewYork and Pennsylvanian .

Spanish
This house is made of poured cement or stucco with details in wood. It is found mainly in the western united state These houses are popular in California and Florida .They feature nearly flat roofs walled courtyard.
Prairie
This style of house was designed by Frank Lloyd Wright. This style of house has long low lines with open balconies and spreads of windows all reflecting the flat open environment of the prairie.This style greatly influenced modern housing styles in North America.

Ranch
Like the prairie house it is long and low usually of only one floor.This house many include many rooms. The building material,interior plan and design details very greatly from house to house.

International
The international style looks like cubes or boxes grouped together in an interesting composition.Sometimes the house sits on the ground sometimes it is raised on columns with a garage beneath.Roofs can be flat or with a single slope.Balconies often add to the houses grouped geometric shapes. Seldom is the traditional material used when building.

Split Level
Split-levels are twentieth-century houses in which the first floor lies on more than one level, so you must step down or up in passing from one room to another.such a design serves an uneven building property. The garage is on the lower level the entrance and living room a half level higher and another room,above the garage another half level higher.On a level property the split-level accommodates a cellar beneath one section of the house.

Rustic
A rustic style might be described as a feeling rather than a distinct design. Such a house gives the feeling of woods,lakes,and outdoors. Its to be expected in such a rural environment as a
vacation home or in a wooded suburb.

Chalet or Alpine
A chalet is a Swiss mountain cottage with overhanging eaves.the term alpine has come to describe any of the traditional building style of the Swiss and Austrian alps. You can expect to find variations when alpine styles are copied for houses in the mountains or lake regions of North America

A-Frame
Covered framing members, propped in the shape of a letter "A" serve as both the roof and the side walls of the building. This design offers an inexpensive way to erect a vacation home. Some "A" frames are more elaborate with balconies of a swiss chalet the rambling wings of a ranch house.

Dome
These are made of very light yet extremely strong triangular panels, arranged in the shape of a hemisphere. The chief proponent of the geodesic dome was R. Buckminster Fuller, and innovative American architect. In the 1950s domes were used for military and industrial purposes. More recently domes have become popular as homes.

Solar
These houses are designed to work with nature, using heat and light from the sun as efficiently as possible. Active solar houses use panels tilted toward the sun to absorb solar energy and convert it into heat.South facing windows admit light and heat from the winter sun. Shading devices block the hot summer sun and cool the house.

Earth Sheltered
Earth sheltered houses most often have a low long narrow shape. Their design is simple and practical. The accent is on clean lines and modern materials, such as concrete. These houses are built for a purpose,so their form follows their function.

Manufactured
These houses are built entirely or partly at a factory. They are often transported by truck to the actual building site. Benefits of mass produced housing include lower costs for labor and materials, and shorter construction time.

Mobile home
For many years these homes were referred to as a trailer. Because they were once towed to their sites, so the needed to have a long, narrow trailer like form. They are manufactured in a wider variety of sizes and designs.
Duplex
This style incorporates two housing styles in one building. The two units may be next to each other or on separate stories. A duplex may also be called a double house, a double decker a twin house or s two family house. A duplex house can be designed in any traditional or contemporary style.
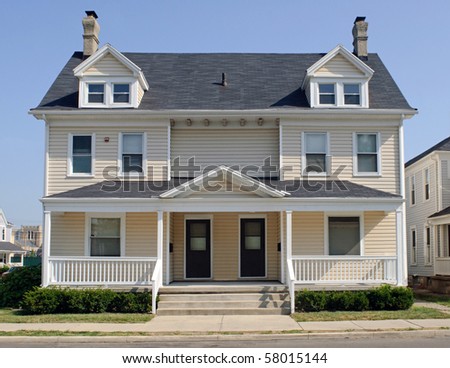
Neo-Eclectic
This contemporary house features a Palladian window motif, decorated front gables suggestive of a Queen Anne style, and a front porch. This style is very clean and simple.

High Rise Apartment
This is an apartment that has 6 or more stories. These are built in congested areas to conserve space. They also allow green areas to be opened up between adjacent buildings for playgrounds and parks at ground level.

Bungalow
The bungalow was a simple house adopted by the Arts and Crafts movement partly as a reaction to "Victorian excess" The wood on the house was left natural or stained rather than covered with paint. Exposed rafters or braces could often be seen beneath roof overhangs. The bungalow features a long low-pitched roof often with a gable dormer or a shallow "shed" dormer.


I want info on the dome design. Thank you. DJLinda@Aol.com Linda Caplan 302-897-3921
ReplyDeleteNice knowledge gaining article. This post is really the best on this valuable topic. Best Windows and Doors Company Toronto
ReplyDeleteThis comment has been removed by the author.
ReplyDeleteThis is highly informatics, crisp and clear. I think that everything has been described in systematic manner so that reader could get maximum information and learn many things. Basement Renovation Toronto
ReplyDeleteGood article! Thanks for distribution. The up-to-date news about windows from pine. Browse at this place. https://building.ucoz.ru/
ReplyDeleteGood evening. Nice article! Absolutely interesting. I suggest Lebel Japan coloring diamondbeauty.ru. Good luck to you.
ReplyDeleteПриветствую! Обратите внимание справочное издание о выпускаемых лекарств. В справочник вошли данные о более чем семистах нынешних медикаментозных препаратах, производимых российскими и иностранными фармацевтическими компаниями. О любом препарате дана полная информация: состав и форма выпуска, лечебные характеристики, показания к применению, критерии использования, противопоказания, вероятные побочные эффекты, взаимодействие со спиртным и взаимодействие остальными медикаментозными средствами, кроме того способность приема при грудном вскармливании, беременности. В путеводитель включен тематический указатель, в котором имеется инфа о том, какое лекарственное средство необходимо использовать при тех или иных синдромах, состояниях, болезнях. Справочник лежит на мед ресурсе. Выздоравливайте! Хорионический гонадотропин, Противодифтерийная сыворотка, Альфакальцидол, Хлорметин, Серебра нитрат, Перикардит,
ReplyDeleteРаздвижные окна и двери – PSK-портал выбираются намерено для сохранения свободного, незаполненного места. Обыкновенные варианты раскрываются вовнутрь дома, что требует достаточно большую область места в комнате. Технологичные конструкции разрешают избегнуть этой проблемы, усилить воздушный и световой поток в помещении.
ReplyDeleteПодъемно-сдвижной портал – это системы, кои владеют большой площадью стеклопакета. В целях обеспечения возможности открывания створок присоединяются верхние и нижние полозья, благодаря которым устройство легко и бесшумно движется.
Движение происходит с помощью ходовых роликов, что содержат опору как компонент армирования, которое позволяет максимально равномерно распределить массу по по всей раме. Они дают возможность створке двери передвигаться во всевозможных режимах (наклона, сдвига).
Высота створки может достигать 2,36 метра, а ширина двери или окна может изменяться от 0,67 метра до 1,60 метра. С учетом общего веса (изменяется от 100 кг до 200 кг), на раздвижное окно ставится определенная фурнитура для обеспечения беспроблемного открывания - закрывания створок, увеличения срока правильной работы. Ширина свободного проема вполне может достичь 2000 мм.
Раздвижные двери и окна могут похвастаться хорошими герметичными качествами, отличными показателями звуко-, теплоизоляции, имеют высокий уровень противовзломности, замечательно подходят для всех вариантов нынешних профилей. При монтаже применяют опоясывающие щеточные уплотнители, что заметно улучшают функционирование створок.
В том случае вы хотите оформить городскую квартиру, большой загородный дом, лоджию или балкон согласно модным тенденциям в дизайне, то компания-изготовитель СВ Окна сделает и сделает монтаж параллельно-раздвижных окон и дверей.
Очень немногие компании-производители красок для волос могут похвастаться тем, что их продукция попала в разряд фаворитов, предпочитаемых членами королевских домов. Фирма Lebel Cosmetics уже свыше 30 лет поставляет собственную продукцию в японский императорский дом. Ничего удивительного, что, заслужив титул косметики номер один в Японии, средства для окрашивания волос Lebel Materia в салоне красоты легко захватила европейский рынок и уже покорила сердца многих граждан стран Северной Америки.
ReplyDelete